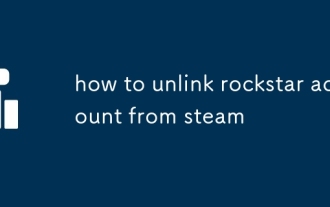 Software Tutorial
Software Tutorial
 Computer Software
Computer Software
 Detailed introduction to the floor drawing process of Tianzheng Construction in 2014
Detailed introduction to the floor drawing process of Tianzheng Construction in 2014
Detailed introduction to the floor drawing process of Tianzheng Construction in 2014
Have you encountered the problem of not being able to draw floor slabs? don’t worry! PHP editor Strawberry brings you the detailed process of drawing floor slabs in Tianzheng Architecture 2014, from basic settings to final generation of floor slabs, guiding you step by step to solve the problem of floor slab drawing. Continue to read the details below to easily master the skills of Tianzheng Architectural Floor Drawing to make your architectural design work more efficient.
First we open Tianzheng Architecture 2014 software and draw four connected walls; click [Roof of Room], then click on the secondary directory [Search Room], as shown in the figure below



Then open the [Search Room] editing page, and select the [Display Room Name], [Mark Area], [Three-dimensional Ground], [Shield Background], and [Slab Thickness] you need in sequence. , [Start number], [Generate building area], etc., as shown in the figure below


Then follow the command line prompts, [Select all walls that constitute a complete building (or inner window)], after the selection is completed, click the Enter key, as shown in the figure below


At this time, the [Search Room] command is completed, as shown in the figure below

Enter [3DO] on the command line, click the Enter key to enter [Constrained Dynamic Observation Mode], and then you can intuitively see the floor you drew, as shown in the figure below

Finally we can change the [Visual Style] and take a look at the floor we drew; right-click the mouse in [Constrained Dynamic Observation] mode, select [Visual Style], and click [ Real], as shown in the picture below

The above is the detailed content of Detailed introduction to the floor drawing process of Tianzheng Construction in 2014. For more information, please follow other related articles on the PHP Chinese website!

Hot AI Tools

Undresser.AI Undress
AI-powered app for creating realistic nude photos

AI Clothes Remover
Online AI tool for removing clothes from photos.

Undress AI Tool
Undress images for free

Clothoff.io
AI clothes remover

AI Hentai Generator
Generate AI Hentai for free.

Hot Article

Hot Tools

Notepad++7.3.1
Easy-to-use and free code editor

SublimeText3 Chinese version
Chinese version, very easy to use

Zend Studio 13.0.1
Powerful PHP integrated development environment

Dreamweaver CS6
Visual web development tools

SublimeText3 Mac version
God-level code editing software (SublimeText3)

Hot Topics
 how to unlink rockstar account from steam
Mar 11, 2025 pm 07:39 PM
how to unlink rockstar account from steam
Mar 11, 2025 pm 07:39 PM
This article explains how to unlink a Rockstar Games Social Club account from Steam. The process involves using the Rockstar Games Launcher to manage linked accounts, removing the Steam connection without impacting game progress or future Steam purc
 why is steam downloading so slow
Mar 11, 2025 pm 07:36 PM
why is steam downloading so slow
Mar 11, 2025 pm 07:36 PM
Slow Steam downloads stem from various factors: network congestion (home or ISP), Steam/game server issues, limited bandwidth, high latency, and computer hardware limitations. Troubleshooting involves checking internet speed, optimizing Steam settin
![[PROVEN] Steam Error e87 Fix: Get Gaming Again in Minutes!](https://img.php.cn/upload/article/202503/18/2025031817560457401.jpg?x-oss-process=image/resize,m_fill,h_207,w_330) [PROVEN] Steam Error e87 Fix: Get Gaming Again in Minutes!
Mar 18, 2025 pm 05:56 PM
[PROVEN] Steam Error e87 Fix: Get Gaming Again in Minutes!
Mar 18, 2025 pm 05:56 PM
Article discusses causes of Steam Error e87, including network issues, security software, server problems, outdated clients, and corrupted files. Offers prevention and solution strategies.[159 characters]
 Steam Error e87: What It Is & How to Fix It
Mar 18, 2025 pm 05:51 PM
Steam Error e87: What It Is & How to Fix It
Mar 18, 2025 pm 05:51 PM
Steam Error e87 occurs during Steam client updates or launches due to connection issues. Fix it by restarting devices, checking server status, changing DNS, disabling security software, clearing cache, or reinstalling Steam.
 Easy Fix: Steam Error e87 Explained & Solved
Mar 18, 2025 pm 05:53 PM
Easy Fix: Steam Error e87 Explained & Solved
Mar 18, 2025 pm 05:53 PM
Steam Error e87, caused by connectivity issues, can be fixed without reinstalling by restarting, checking internet, and clearing cache. Adjusting Steam settings helps prevent future occurrences.
 Steam Error e87: Why It Happens & 5 Ways to Fix It
Mar 18, 2025 pm 05:55 PM
Steam Error e87: Why It Happens & 5 Ways to Fix It
Mar 18, 2025 pm 05:55 PM
Steam Error e87 disrupts gaming on Steam due to connectivity issues. The article discusses causes like unstable internet and server overload, and offers fixes like restarting Steam and checking for updates.
 how to add page numbers in google docs
Mar 14, 2025 pm 02:57 PM
how to add page numbers in google docs
Mar 14, 2025 pm 02:57 PM
The article details how to add, customize, start from a specific page, and remove page numbers in Google Docs using step-by-step instructions.
 How to Fix Steam Error Code e87: The ULTIMATE Guide
Mar 18, 2025 pm 05:51 PM
How to Fix Steam Error Code e87: The ULTIMATE Guide
Mar 18, 2025 pm 05:51 PM
Article discusses fixing Steam Error Code e87, caused by network issues, corrupt files, or client problems. Provides troubleshooting steps and prevention tips.





