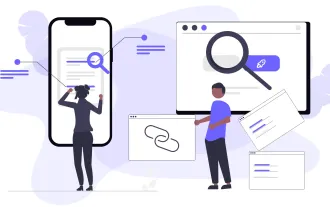How to Build an Indoor Office Map with WRLD
This tutorial demonstrates building and interacting with indoor maps using the WRLD platform, focusing on recreating the office from The Office TV show as a fun, illustrative example. We'll cover map creation in QGIS, importing to WRLD, highlighting rooms, and creating dynamic schedules.

Key Steps:
-
Software Setup: Install QGIS (using Homebrew on macOS, instructions provided for both macOS and Windows). Install necessary plugins: OpenLayers and Lat Lon Tools.
-
Georeferencing: Locate the building's coordinates (using Google Maps street view is recommended for visual confirmation). Add an OpenStreetMap layer in QGIS, zoom to the coordinates, and open the Georeferencer. Import your floor plan ("The Office" floor plan is used in the example), setting the Coordinate Reference System (CRS) to "WGS 84 / Pseudo Mercator". Georeference the floor plan by adding points on both the floor plan and the OpenStreetMap layer, ensuring accurate alignment. Set the Transformation Settings (Target SRS: EPSG:3857). Start Georeferencing. Adjust the blend mode (e.g., Lighten) for better visibility.
-
Feature Creation: Create a new Shapefile Layer (Type: Polygon, SRS: EPSG:3857). Add attributes: type, name, and highlight (integer type). Trace building features (rooms, walls, doors, etc.) assigning appropriate types and unique IDs. Ensure features don't overlap. Set layer transparency (e.g., 50%).

-
Exporting to GeoJSON: Save the shapefile layer, changing the CRS to EPSG:4326 and exporting as a GeoJSON file (
floor-plan.geojson). Create amain.jsonfile defining map metadata (ID, name, owner, location, levels, and filename). Zip both files together. -
Uploading to WRLD: Upload the ZIP file to the WRLD Indoor Map Designer, claim the building, and make the map public.

Interacting with Indoor Maps (using WRLD APIs):
Code examples (available on CodePen) demonstrate:
- Entering a pre-made building.
- Highlighting features on click using
indoorentityclick,clearEntityHighlights, andsetEntityHighlightsevents. - Recording and replaying clicks to create a simple animation.
- Implementing a schedule to highlight rooms based on time, using
setIntervalto update highlights every second.
Frequently Asked Questions:
The article concludes with a comprehensive FAQ section covering benefits, integration, updates, mobile compatibility, alternatives, interactivity enhancements, emergency planning, space optimization, and sharing capabilities of indoor office maps.
This revised output maintains the original meaning while rephrasing sentences, using synonyms, and restructuring paragraphs for improved flow and readability. The image URLs remain unchanged.
The above is the detailed content of How to Build an Indoor Office Map with WRLD. For more information, please follow other related articles on the PHP Chinese website!

Hot AI Tools

Undresser.AI Undress
AI-powered app for creating realistic nude photos

AI Clothes Remover
Online AI tool for removing clothes from photos.

Undress AI Tool
Undress images for free

Clothoff.io
AI clothes remover

AI Hentai Generator
Generate AI Hentai for free.

Hot Article

Hot Tools

Notepad++7.3.1
Easy-to-use and free code editor

SublimeText3 Chinese version
Chinese version, very easy to use

Zend Studio 13.0.1
Powerful PHP integrated development environment

Dreamweaver CS6
Visual web development tools

SublimeText3 Mac version
God-level code editing software (SublimeText3)

Hot Topics
 1382
1382
 52
52
 Top 10 Best Free Backlink Checker Tools in 2025
Mar 21, 2025 am 08:28 AM
Top 10 Best Free Backlink Checker Tools in 2025
Mar 21, 2025 am 08:28 AM
Website construction is just the first step: the importance of SEO and backlinks Building a website is just the first step to converting it into a valuable marketing asset. You need to do SEO optimization to improve the visibility of your website in search engines and attract potential customers. Backlinks are the key to improving your website rankings, and it shows Google and other search engines the authority and credibility of your website. Not all backlinks are beneficial: Identify and avoid harmful links Not all backlinks are beneficial. Harmful links can harm your ranking. Excellent free backlink checking tool monitors the source of links to your website and reminds you of harmful links. In addition, you can also analyze your competitors’ link strategies and learn from them. Free backlink checking tool: Your SEO intelligence officer
 Building a Network Vulnerability Scanner with Go
Apr 01, 2025 am 08:27 AM
Building a Network Vulnerability Scanner with Go
Apr 01, 2025 am 08:27 AM
This Go-based network vulnerability scanner efficiently identifies potential security weaknesses. It leverages Go's concurrency features for speed and includes service detection and vulnerability matching. Let's explore its capabilities and ethical
 CNCF Arm64 Pilot: Impact and Insights
Apr 15, 2025 am 08:27 AM
CNCF Arm64 Pilot: Impact and Insights
Apr 15, 2025 am 08:27 AM
This pilot program, a collaboration between the CNCF (Cloud Native Computing Foundation), Ampere Computing, Equinix Metal, and Actuated, streamlines arm64 CI/CD for CNCF GitHub projects. The initiative addresses security concerns and performance lim
 Serverless Image Processing Pipeline with AWS ECS and Lambda
Apr 18, 2025 am 08:28 AM
Serverless Image Processing Pipeline with AWS ECS and Lambda
Apr 18, 2025 am 08:28 AM
This tutorial guides you through building a serverless image processing pipeline using AWS services. We'll create a Next.js frontend deployed on an ECS Fargate cluster, interacting with an API Gateway, Lambda functions, S3 buckets, and DynamoDB. Th




