How to draw a square in CAD
How to draw a square in cad: first enter the command REC followed by a space; then specify the first corner point, which is the upper left corner of the rectangle, and click the left mouse button to determine the corner point; then specify another corner point, which is the right corner of the rectangle Click the lower corner point with the left mouse button to determine the corner point; finally determine the lower right corner point of the rectangle and complete the drawing of the rectangle.

How to draw a square in CAD:
1. Enter the command REC followed by a space.
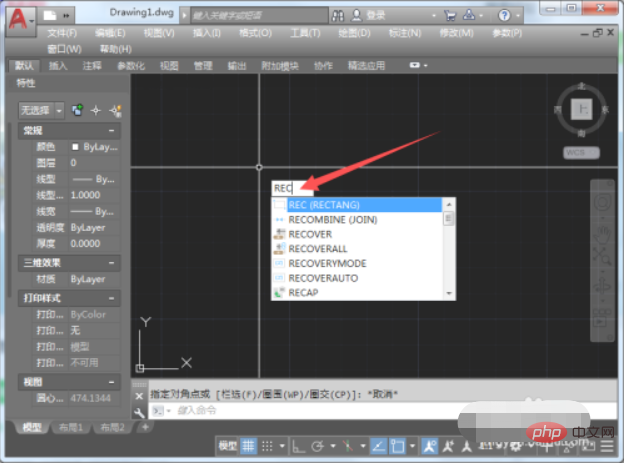
#2. Specify the first corner point, which is the upper left corner of the rectangle, and click the left mouse button to determine the corner point.
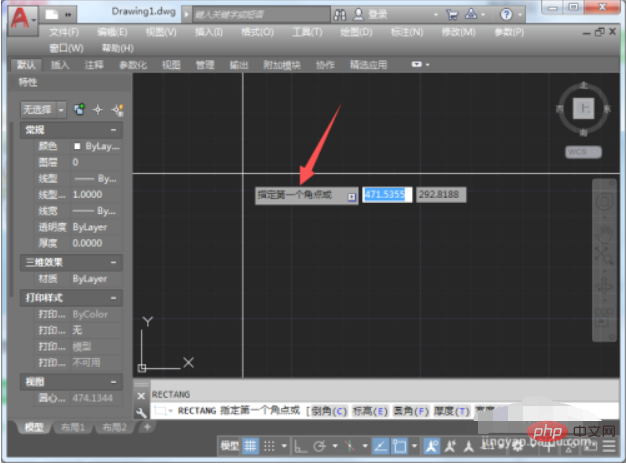
#3. Specify another corner point, which is the lower right corner of the rectangle, and click the left mouse button to determine the corner point.
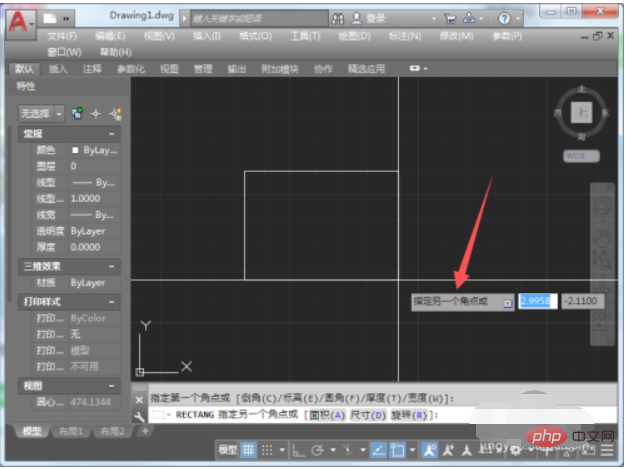
#4. Determine the lower right corner point of the rectangle and complete the drawing of the rectangle.
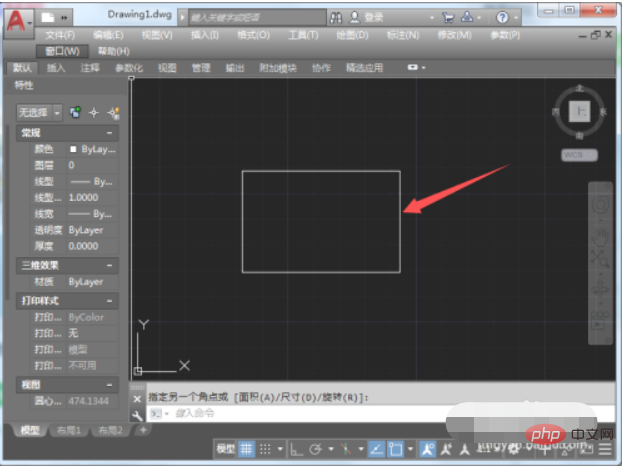
#5. Select the rectangle, and the shape and size of the rectangle can be changed by adjusting the control contacts.
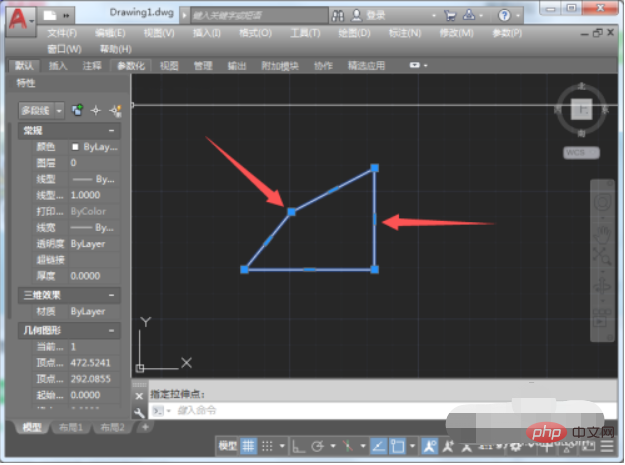
The above is the detailed content of How to draw a square in CAD. For more information, please follow other related articles on the PHP Chinese website!

Hot AI Tools

Undresser.AI Undress
AI-powered app for creating realistic nude photos

AI Clothes Remover
Online AI tool for removing clothes from photos.

Undress AI Tool
Undress images for free

Clothoff.io
AI clothes remover

AI Hentai Generator
Generate AI Hentai for free.

Hot Article

Hot Tools

Notepad++7.3.1
Easy-to-use and free code editor

SublimeText3 Chinese version
Chinese version, very easy to use

Zend Studio 13.0.1
Powerful PHP integrated development environment

Dreamweaver CS6
Visual web development tools

SublimeText3 Mac version
God-level code editing software (SublimeText3)

Hot Topics
 Why is the CAD layer unlocked but cannot be selected?
Sep 12, 2023 pm 03:41 PM
Why is the CAD layer unlocked but cannot be selected?
Sep 12, 2023 pm 03:41 PM
The cad layer is not locked but the objects in it cannot be selected, which may be caused by the visibility, property settings, order or software problems of the layer. Detailed introduction: 1. Layer visibility, make sure the layer's visibility is set to "visible"; 2. Property settings, check the layer's property settings and make sure they match the current drawing environment; 3. Sequence , adjust the order of layers to ensure that the object to be selected is above other objects; 4. Software problems, restart the CAD software, or update to the latest version.
 Why can't CAD be copied to the clipboard?
Sep 11, 2023 pm 03:32 PM
Why can't CAD be copied to the clipboard?
Sep 11, 2023 pm 03:32 PM
Reasons why CAD cannot be copied to the clipboard may be software issues, permission restrictions, graphics complexity, clipboard issues, and improper user operation. Detailed introduction: 1. Software problems, restart the CAD software, or upgrade to the latest version; 2. Permission restrictions, you can contact the system administrator or network administrator to obtain higher permissions; 3. Graphics complexity, try to simplify the graphics , delete unnecessary objects or layers, or split the graphics into multiple smaller parts for copying; 4. Clipboard problem, try clearing the clipboard, etc.
 How to solve the problem that the top functional area of cad is missing
Dec 08, 2023 pm 05:15 PM
How to solve the problem that the top functional area of cad is missing
Dec 08, 2023 pm 05:15 PM
Solutions to the disappearance of the top functional area of CAD: 1. Shortcut key operation; 2. Menu bar operation; 3. Right-click menu operation; 4. Reset the CAD interface; 5. Adjust the display mode of the functional area; 6. Adjust the CAD interface Layout; 7. Use shortcut key combinations; 8. Customize shortcut keys; 9. Update or reinstall CAD software. Detailed introduction: 1. Shortcut key operation. In the CAD interface, if the functional area disappears, you can redisplay it by using the shortcut key; 2. Menu bar operation. In the CAD interface, open the menu bar and find the "Tools" option, etc. wait.
 How to draw three-dimensional graphics in CAD
Feb 27, 2024 pm 07:00 PM
How to draw three-dimensional graphics in CAD
Feb 27, 2024 pm 07:00 PM
In CAD software, the three-dimensional drawing function allows designers to express design concepts more intuitively and create three-dimensional graphics. However, many users may not yet understand how to use CAD to draw three-dimensional graphics, so this article will introduce you in detail how to use CAD software to draw three-dimensional graphics to help you master this key skill. If you want to know more, please continue reading this article. I believe this tutorial guide will be helpful to you. Steps for drawing three-dimensional graphics in CAD: 1. Open the CAD2023 software and create a blank document. Create an 8-sided shape. As shown below: 2. Click the area tool in the drawing. Or enter a space after entering the REGION command. As shown below: 3. Select the object in REGION.
 How to merge a graphic after CAD rectangles are scattered
Feb 28, 2024 pm 12:10 PM
How to merge a graphic after CAD rectangles are scattered
Feb 28, 2024 pm 12:10 PM
When using CAD software, we often encounter situations where we need to recombine "scattered" rectangular objects into a single graphic. This need arises in many fields, such as space planning, mechanical design and architectural drawings. In order to meet this demand, we need to understand and master some key functions in CAD software. Next, the editor of this website will introduce you in detail how to complete this task in the CAD environment. Users who have doubts can come and follow this article to learn. Method for merging CAD rectangles into one graphic after breaking them up: 1. Open the CAD2023 software, create a rectangle, and then enter the X command and a space. As shown below: 2. Select the rectangular object and space it. You can break up the objects. 3. Select all open lines
 Why can't I copy and paste in CAD? What's going on?
Sep 11, 2023 pm 03:48 PM
Why can't I copy and paste in CAD? What's going on?
Sep 11, 2023 pm 03:48 PM
Why cad cannot be copied and pasted may be caused by incorrect software, operating system, hardware or operation, problems with graphic elements, etc. Detailed introduction: 1. Software, you can try to update the software or contact the software developer for help; 2. Operating system, try to update the operating system or repair computer hardware problems; 3. Incorrect operation, refer to the user manual or online tutorial of the CAD software. Learn the correct operating steps; 4. If there is a problem with the graphic elements, simplify or convert the graphic elements before copying and pasting.
 What is the largest square that can be inscribed in an equilateral triangle?
Sep 22, 2023 pm 06:21 PM
What is the largest square that can be inscribed in an equilateral triangle?
Sep 22, 2023 pm 06:21 PM
Here we will see the area of the largest square that can be inscribed in an equilateral triangle. The side length of the triangle is 'a' and the side length of the square is x. The side length 'a' of the triangle is − so x is − Example #include<iostream>#include<cmath>usingnamespacestd;floatareaSquare(floata){//aissideoftriangle if(a<0)//ifaisnegative,thenthisisi
 What configuration is required to run CAD smoothly?
Jan 01, 2024 pm 07:17 PM
What configuration is required to run CAD smoothly?
Jan 01, 2024 pm 07:17 PM
What configurations are needed to use CAD smoothly? To use CAD software smoothly, you need to meet the following configuration requirements: Processor requirements: In order to run "Word Play Flowers" smoothly, you need to be equipped with at least one Intel Corei5 or AMD Ryzen5 or above processor. Of course, if you choose a higher-performance processor, you'll be able to get faster processing speeds and better performance. Memory is a very important component in the computer. It has a direct impact on the performance and user experience of the computer. Generally speaking, we recommend at least 8GB of memory, which can meet the needs of most daily use. However, for better performance and smoother usage experience, it is recommended to choose a memory configuration of 16GB or above. This ensures that the





