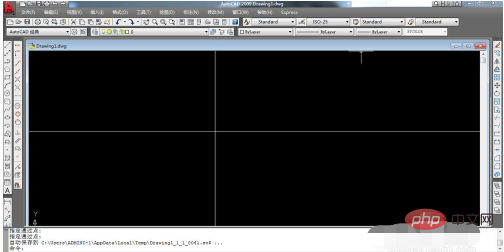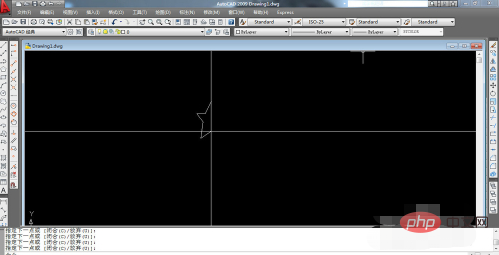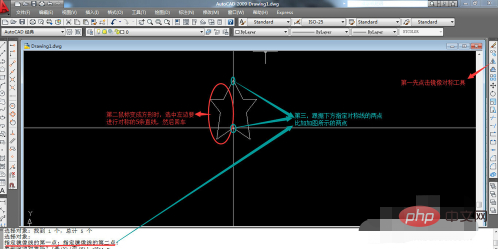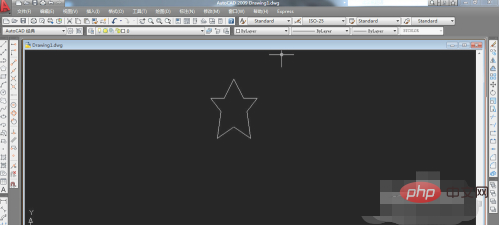
How to achieve mirror symmetry in cad: first open cad and draw two construction lines; then draw the left half of the symmetrical figure to the left of the construction line; then click the mirror symmetry tool in the upper right; finally select the desired Make all line segments and shapes symmetrical.

The operating environment of this article: Windows 7 system, autocad2020 version, Dell G3 computer.
How to achieve mirror symmetry in cad:
1. Open cad

2. Draw two lines first Construction line, as shown in the figure below

3. Draw the left half of the symmetrical figure to the left of the construction line, as shown in the example

4. Next, click the mirror symmetry tool in the upper right corner. Then when the mouse turns into a square, select all the line segments and graphics to be symmetrical, press Enter once (indicates confirmation), and then press the button in the lower left corner. Tip, specify two points of the symmetry line (two points determine a line). Finally, there is a line of text
in the lower left prompt: "Do you want to delete the source object? [Yes (Y)/No (N)]


The above is the detailed content of How to achieve mirror symmetry in CAD. For more information, please follow other related articles on the PHP Chinese website!




