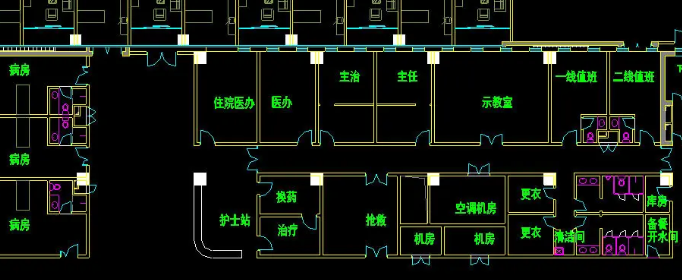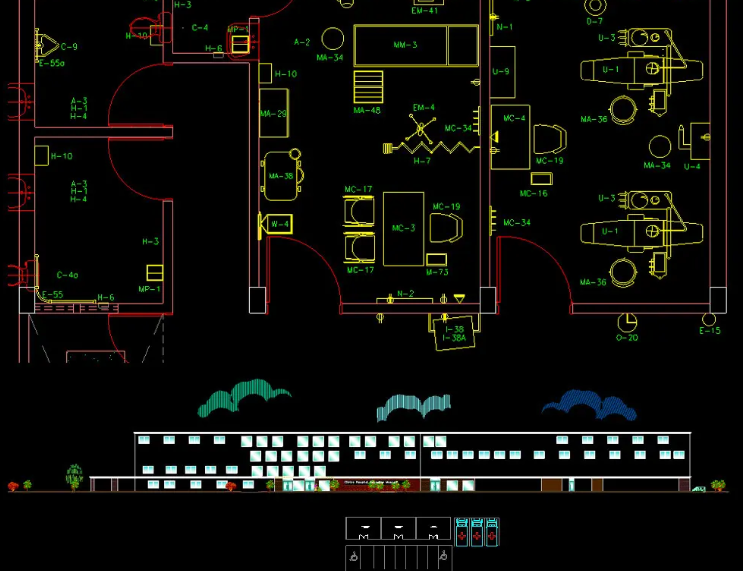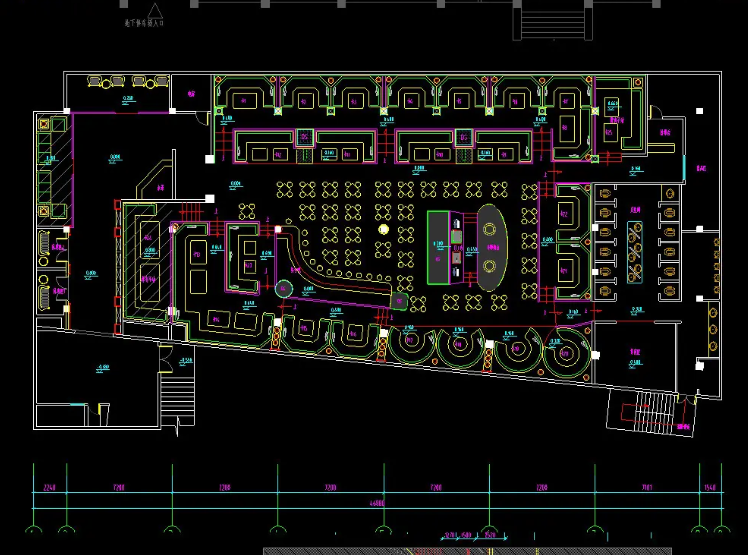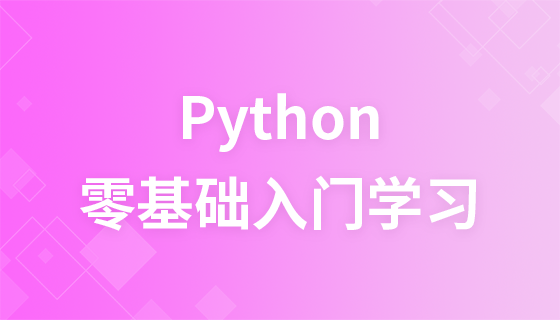
L Straight line
A Arc
I Insert block
B Create block
H Pattern Fill
D Annotation Style Manager
E Delete
F Rounded Corners
G Group
M Mobile
O Offset
P Panning
S Stretch
X Decomposition
Z Display zoom
T Multi-line text
co Copy
MI Mirror
AR Array
RO Rotation
SC Ratio
EX extension
TR Trim
ST Text Style Manager
XL Reference Line
PL Polyline
POL Polygon
REC Rectangle
SPL spline
EL Ellipse
CH Features
CHA Inverted Right Angle
BR Interruption
DI query distance
AA Area
MA Feature Match
LS list display
LA Layer
Mark
DAL Alignment Annotation
DCO continuous labeling
DRA radius annotation
F3: Control whether to implement automatic object capture
F7: Grid display mode control
F8: Orthogonal mode control
Ctrl C: Copy the selected object to the clipboard
Ctrl J: Repeat the previous command
AA: Measurement area and perimeter (area)
AL:align
AR:array
AP: Load *lsp program system
ST: Open the font settings dialog box (style)
SO: Draw two surrounding surfaces (2d solid)
SP: Pinyin verification (spell)
SC:Scale
SN: Grid snap mode setting (snap)
DI: Measure the distance between two points
OI: Insert external phase
Ctrl 1: Open the properties dialog box
Ctrl P: Open the print dialog box
Ctrl S: Save file
Ctrl v: Paste the contents of the clipboard
Ctrl X: Cut the selected content
Ctrl Y: Redo
Ctrl Z: Cancel the previous step
A: Draw arc
B: Definition block
C: Draw a circle
D: Dimension Explorer
E: Delete
F: Round
H: Fill
I: Insert
S: Stretch
T:Text input
W: Define blocks and save to hard disk
L: Straight line
M:Mobile
X: Explode
V: Set the current coordinates
U: Resume the last operation
O: Offset
P:Mobile
Z: Zoom Agree
Letter keys: A is arc, L is straight line, C is circle, I is insert block, etc.; function abbreviation instructions: co is copy, MI mirror, AR array, RO rotation, etc.; key combination: Alt N Q fast, Alt N L line type, Alt N G alignment, etc.; Capture: TT temporary tracking point, FROM temporary reference to offset, etc.; Annotation: DLI line type annotation, DAL alignment annotation, etc.

In order to use CAD software more efficiently, we can use some shortcut key commands to improve work efficiency. These shortcut keys can be divided into letter keys, function abbreviation commands, combination keys, and shortcut keys for capturing and marking function divisions. The following are some commonly used shortcut key commands: - Letter keys: Use a single letter key to perform specific commands, such as L for straight line, C for circle, etc. - Functional abbreviation instructions: use a few characters
1. Letter key:
A is arc, L is straight line, C is circle, I is insert block, B is create block, H is pattern fill, D is dimension style manager, E is delete, F is fillet, G is group Group, M is move, O is offset, P is translation, S is stretch, W is outer block, V is view dialog, X is explode, Z is display zoom, T is multiline text.
2. Function abbreviation command:
co is Copy, MI Mirror, AR Array, RO Rotate, SC Scale, LE Lead Manager, EX Extend, TR Trim, ST Text Style Manager, DT Single Line Text, PO Single Point, XL Construction Line, XC Trim Block graphics, ML polyline, PL polyline, POL polygon, REC rectangle, SPL spline, EL ellipse, CH characteristics, CHA chamfer, BR interruption, DI query distance, AREA area, ID point coordinates, MA characteristic matching , MASSPROP quality characteristics, LS list display, TIME time, SETTVAR setting variables, LA layer, COLOR color, LT line type management, LW line width management, UN unit management TH thickness.

3. Key combination:
Alt N QQuick, Alt N L Line Style, Alt N G Alignment, Alt N O Coordinate, Alt N R Radius, Alt N D Diameter, Alt N A Angle, Alt N B Baseline, Alt N C Continuous, Alt N E Lead, Alt N T Tolerance, Alt N M Circle center, Alt N Q tilt, Alt N S style, Alt N V alternative, Alt N U update.
4. Capture:
TT temporary tracking point, FROM from temporary reference to offset, ENDP to capture the nearest end point of arc or line, MID to capture the midpoint of arc or line, INT to the intersection of line, circle and arc, APPINT two The appearance intersection point of the object, EXT line, arc, circle extension line, CEN arc, the center of the circle center, QUA arc or quadrant point of the circle, TAN arc or quadrant point of the circle, PER line, arc, circle The heavy foot, PAR the parallel line of the straight line, NOD snaps to the point object, INS the insertion point of text, block, shape, or attribute, NEA snaps to the nearest point.

5. Mark:
DLI line type marking, DAL alignment marking, DOR coordinate marking, DDI diameter marking, DAN angle marking, QDIM quick marking, DBA baseline marking, DCO continuous marking, LE lead marking, TOL tolerance marking, DLE circle center marking DRA, radius Callout, CAL Calculator.
6. Others:
Let us take a look at some commonly used AutoCAD commands and operating techniques. First, you can use the "Filedia" command to control the display of the dialog box. If you need to draw a spiral, try using the "helix" command. If you want to close the command line window, you can use the "ctrl 9" shortcut key. Finally, to query the length of a spline, you can try using the "li" command. These are the commonly used commands and operations in AutoCAD. I hope they will be helpful to you
F1: Get help
F2: Switch graphics window and text window (command history)
F3: Turn object snapping on or off
F4: Digitizer control (if you don’t have a digitizer device, you don’t need to remember this shortcut key).
The F5 key plays the role of switching isometric planes in drawing software. When the grid is set to "Isometric Snap" mode, when drawing using grid snapping, press the F5 key to switch the isometric plane. This function can help drafters perform isometric drawing operations more conveniently and improve drawing efficiency. Therefore, using the F5 key to switch the isometric plane is a very important step in the puzzle-solving process.
F6: Control the display mode of coordinates on the status line
F7: Grid display mode control
F8: Orthogonal mode control
F9: Grid snap mode control
F10: Polar mode control
F11: Object tracking mode control
Ctrl 1: Open and close the properties dialog box
Ctrl 2: Open and close Design Center
Ctrl 3: Open and close the tool palette
Ctrl 4: Open and close the drawing set manager (added in Haochen CAD 2015)
Ctrl 6: Open and close the image data source (not available in Haochen CAD)
Ctrl 7: Open and close the mark set manager (not available in Haochen CAD)
Ctrl 8: Open and close the calculator
Ctrl 9: Open and close the command line window
Ctrl A: Select all objects
Ctrl B: Grid snap mode control (F9) (Haochen CAD only supports F9)
Ctrl C: Copy the selected object to the clipboard
When using Haochen CAD, press Ctrl F to control whether to realize automatic capture of objects. Please note that this function is limited to Haochen CAD and may not be supported by other CAD software.
Ctrl G: Grid display mode control (F7) (Haochen CAD only supports F7)
In order to help players better use the Ctrl I function, the following are some specific operation methods: 1. After opening the game, press the Ctrl I key combination. This will start updating the coordinates in the status bar. 2. Press the 0 key, which will update the coordinates when specifying the point. This means that the coordinates are updated immediately as you click the mouse or type on the keyboard. 3. Press the 1 key, which will continuously update the absolute coordinates. As you move the mouse or type on the keyboard, the coordinates will continue to update, showing the current absolute coordinates. 4. Press key 2,
Ctrl J: Repeat the previous command
Ctrl K: Hyperlink
Ctrl N: Create a new graphic file
Ctrl M: Open the options dialog box (repeat command for Haochen CAD)
Ctrl P: Open the print dialog box
Ctrl S: Save file
Ctrl U: Polar mode control (F10) (Haochen CAD only supports F10)
Ctrl v: Paste the contents of the clipboard
Ctrl W is a shortcut key for object tracking mode control, which can be achieved by pressing F11 (only applicable to Haochen CAD). This feature is very useful and allows us to control object tracking mode more conveniently. Now, let us take a look at the specific puzzle-solving methods to help those players who have not passed the level yet.
Ctrl X: Cut the selected content
Ctrl Y: Redo
Ctrl Z: Cancel the previous step
The above is the detailed content of What are the commonly used 2D graphics shortcut keys in CAD software?. For more information, please follow other related articles on the PHP Chinese website!




