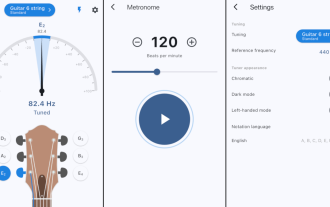How to draw the CAD floor plan of the intersection
php Xiaobian Banana will introduce you how to draw the CAD plan of the intersection. When drawing a CAD plan, you first need to accurately mark the dimensions and road direction of the intersection, and then draw the road centerline and intersection location. Then draw driveways, sidewalks and traffic signs, and finally add details such as lawns, trees, etc. With these steps, you can draw clear, accurate CAD plans of intersections to help plan traffic and road design.
CAD drawing method steps of intersection drawingUse the "polyline" tool in CAD to draw a right angle.

Then in the toolbar, click the "Mirror" tool.

Mirror the right angle vertically.

Then mirror along the horizontal direction to draw the intersection graphic.

The above is the detailed content of How to draw the CAD floor plan of the intersection. For more information, please follow other related articles on the PHP Chinese website!

Hot AI Tools

Undresser.AI Undress
AI-powered app for creating realistic nude photos

AI Clothes Remover
Online AI tool for removing clothes from photos.

Undress AI Tool
Undress images for free

Clothoff.io
AI clothes remover

AI Hentai Generator
Generate AI Hentai for free.

Hot Article

Hot Tools

Notepad++7.3.1
Easy-to-use and free code editor

SublimeText3 Chinese version
Chinese version, very easy to use

Zend Studio 13.0.1
Powerful PHP integrated development environment

Dreamweaver CS6
Visual web development tools

SublimeText3 Mac version
God-level code editing software (SublimeText3)

Hot Topics
 1385
1385
 52
52
 'LikeTones' Is a Guitar Tuner With No Ads or Upsells
Mar 22, 2025 am 10:16 AM
'LikeTones' Is a Guitar Tuner With No Ads or Upsells
Mar 22, 2025 am 10:16 AM
I've been trying to get back into playing guitar and I've noticed one thing: Both the App Store and Google Play are replete with guitar-tuning apps that are full of either upsells or advertisements. Isn't there any application that helps tune you
 TikTok Has a New Security Checkup Dashboard
Mar 21, 2025 am 10:50 AM
TikTok Has a New Security Checkup Dashboard
Mar 21, 2025 am 10:50 AM
TikTok enhances user security with a new built-in Security Checkup tool. This dashboard helps users monitor their account's security status and provides step-by-step instructions to improve their settings. Accessing TikTok's Security Checkup To acces
 'Find My Device' for Android Now Lets You Track People
Mar 21, 2025 am 10:33 AM
'Find My Device' for Android Now Lets You Track People
Mar 21, 2025 am 10:33 AM
The Android Find My Device app has been updated with a new, user-friendly interface. Now featuring separate "Devices" and "People" tabs, it simplifies location sharing with friends and family, making it easy to coordinate meetups
 How to Take Photos on iOS Without All the Post-Processing Junk
Mar 27, 2025 am 10:40 AM
How to Take Photos on iOS Without All the Post-Processing Junk
Mar 27, 2025 am 10:40 AM
Your iPhone's camera boasts impressive AI-powered features, including selfie relighting and background object removal. However, this processing can sometimes compromise the accuracy of your photos. Fortunately, several alternatives offer greater co
 It's Not Just You, YouTube Looks Like Crap Right Now
Mar 25, 2025 am 10:21 AM
It's Not Just You, YouTube Looks Like Crap Right Now
Mar 25, 2025 am 10:21 AM
Usually you can blame a low-quality video stream on a bandwidth slowdown or a poor internet connectio—sites like YouTube will adjust a video's resolution accordingly, so instead of a crisp HD or 4K stream, you end up with a blurry, pixelated mess
 You Can Finally Change Your Default Feed on Threads
Mar 27, 2025 am 10:39 AM
You Can Finally Change Your Default Feed on Threads
Mar 27, 2025 am 10:39 AM
Threads App Update: Choose Your Default Feed and More! Threads finally lets you select a default feed – "Following" or a custom feed – for when you open the app. This means you'll see posts from the accounts you follow, rather than the alg
 Why is Google Maps full of ads?
Apr 09, 2025 am 12:18 AM
Why is Google Maps full of ads?
Apr 09, 2025 am 12:18 AM
The reason why GoogleMaps is full of advertising is that its business model needs to cover operational costs through advertising. 1) Google maintains free services by embedding various forms of ads in -maps. 2) Users can manage ads by identifying results with “sponsored” or “advertising” tags. 3) Tips to improve the user experience include using offline maps and "Explore" functions.
 Trump Just Delayed the TikTok Ban (Again)
Apr 11, 2025 am 10:48 AM
Trump Just Delayed the TikTok Ban (Again)
Apr 11, 2025 am 10:48 AM
TikTok's US ban is again delayed, this time until June 18th. President Trump announced on Truth Social a new executive order extending the deadline by 75 days, allowing more time for ByteDance to find a US buyer. This marks the second delay of the P




