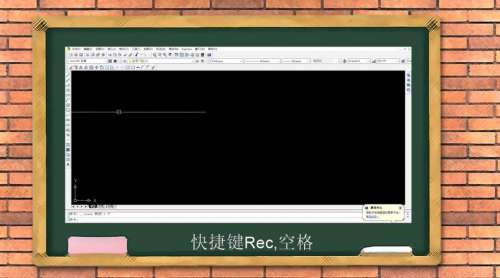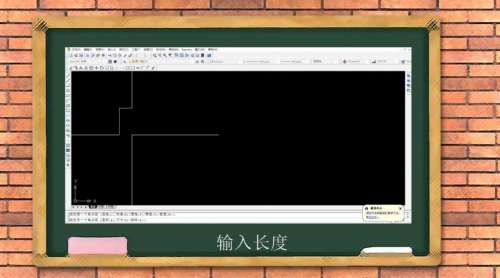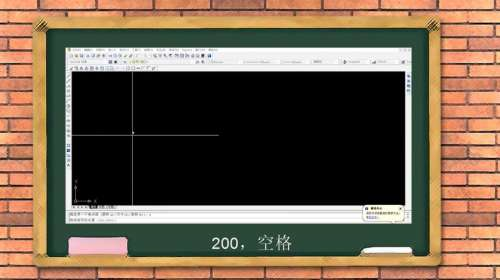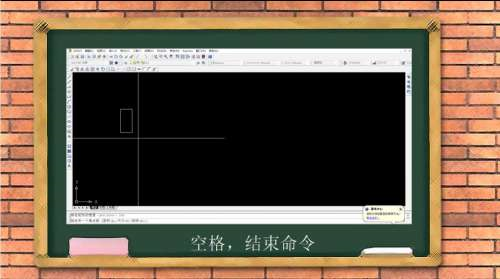
php editor Xiaoxin will introduce to you how to draw a rectangle of specified size in AutoCAD2007. In AutoCAD2007, drawing a rectangle of specified size is a basic operation, and mastering the method can improve work efficiency. The following will introduce in detail how to accurately draw a rectangle of specified size in AutoCAD2007, allowing you to easily meet various drawing needs.
Enter REC space

Determine the first point, enter subcommand D, enter length, 100, space

Enter width, 200, spaces

Click the left mouse button, space, and finish

The above is the detailed content of How to draw a rectangle of specified size in AutoCAD2007 - How to draw a rectangle of specified size in AutoCAD2007. For more information, please follow other related articles on the PHP Chinese website!
 Which mobile phone models does Hongmeng OS 3.0 support?
Which mobile phone models does Hongmeng OS 3.0 support?
 A memory that can exchange information directly with the CPU is a
A memory that can exchange information directly with the CPU is a
 Dual graphics card notebook
Dual graphics card notebook
 The role of index.html
The role of index.html
 webstorm adjust font size
webstorm adjust font size
 webservice calling method
webservice calling method
 Introduction to carriage return and line feed characters in java
Introduction to carriage return and line feed characters in java
 Learn C# from scratch
Learn C# from scratch
 How to apply for registration of email address
How to apply for registration of email address




