 Software Tutorial
Software Tutorial
 Computer Software
Computer Software
 How to bring up the source cad plug-in toolbar - a complete list of cad source plug-in shortcut keys
How to bring up the source cad plug-in toolbar - a complete list of cad source plug-in shortcut keys
How to bring up the source cad plug-in toolbar - a complete list of cad source plug-in shortcut keys
php Editor Banana will introduce you to the method of calling up the source CAD plug-in toolbar and the shortcut keys for the CAD source plug-in. The Source CAD plug-in is a plug-in tool commonly used in CAD software, which can improve work efficiency and convenience. By learning and mastering the calling methods and shortcut keys of the plug-in toolbar, you can complete CAD design work more efficiently. In this article, we will introduce in detail how to bring up the Source CAD plug-in toolbar, and list the commonly used CAD Source plug-in shortcut keys to help you make better use of these tools for design and drawing work.
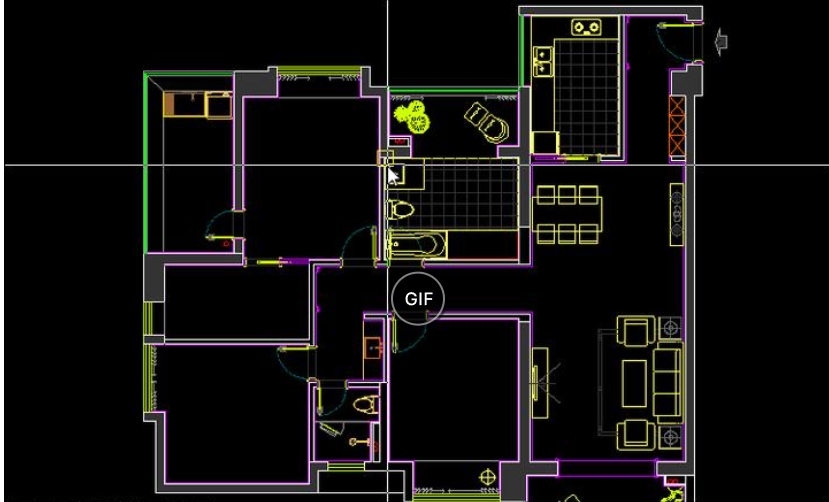
1. How to bring up the source cad plug-in toolbar
first step
After downloading and installing the source cad plug-in from this site, double-click to open it.
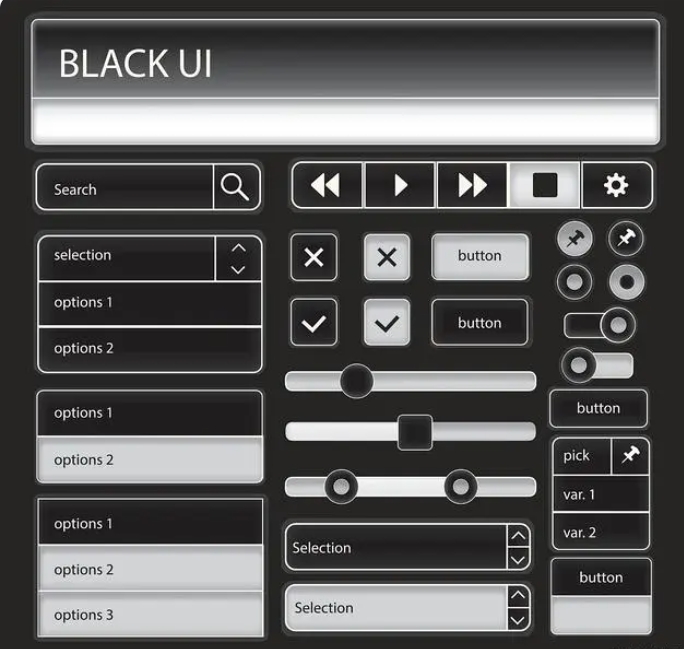
method one
Open the CAD program, select "Tools" in the menu bar, double-click "Options"; select "Plug-ins", in the plug-in tab, find the Source CAD plug-in, click the "Settings" button, and the "Toolbar" will usually appear in the settings window
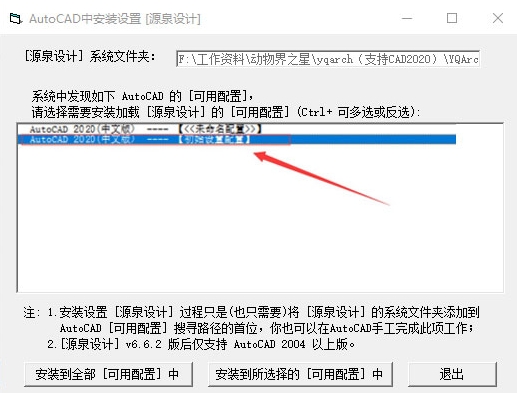
Method Two
If the CAD toolbar disappears during use, use the shortcut keys to redisplay it. In CAD, toolbars can usually be turned on or off by pressing "Ctrl 0", "Ctrl 2" or "Ctrl 9". You can try these shortcut keys in sequence to see if they restore the toolbar.
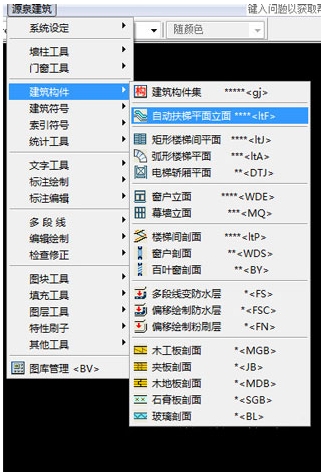
Method three
Switch environments. For example, the CAD working environment is "Sketch and Annotation". You can first switch it to other working environments such as "CAD Classic" and try switching back to "Sketch and Annotation".
Method four
In addition to checking the menu bar, we can also try using shortcut keys to open or close the toolbar. Use "Ctrl F" to turn on or off the floating toolbar, "Ctrl H" to turn on or off the grid, "Ctrl A" to select all objects Try to see if you can restore the toolbar
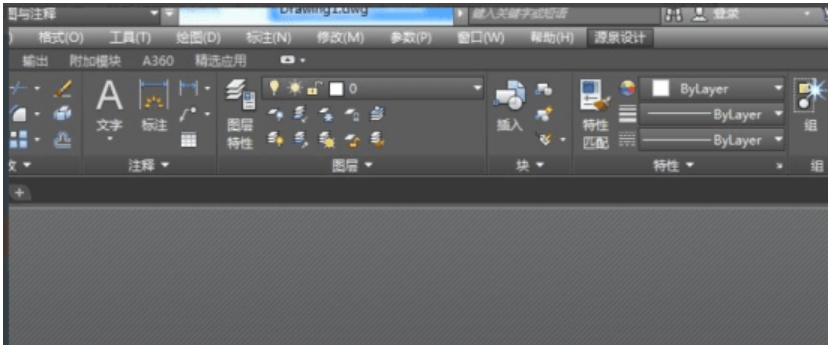
2. Use of cad source plug-in shortcut keys
[ddz] Enclosed space dimensioning: The program identifies the breakpoints of lines in enclosed spaces to quickly dimension them. Use this command to quickly complete the annotation of the new wall drawing, and finally adjust the details slightly. Try to keep only the wall before operation to increase the accuracy of the dimensions.
【WW】Drawing walls, wall thickness, alignment, etc. can be set with reference to p3.
[TW] Carry out intelligent wall shearing, select an area, and automatically disconnect or connect wall lines and columns.
【WWT】Modify the thickness of the drawn wall.
【W】【T】Set wall thickness
【A】Set the alignment.
These commands will automatically create the wall layer, and only the walls in this layer can be modified.
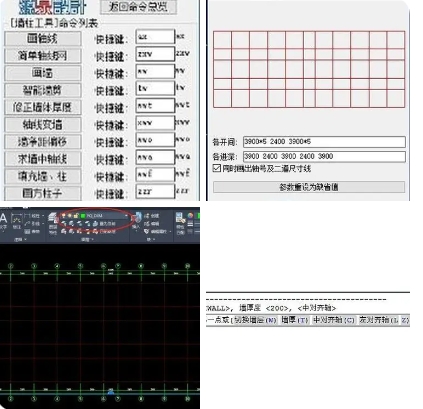
[XWW] Draw the wall according to the axis. This axis can be a line on any layer. With "ZXW", you can draw the building exterior wall very quickly.
【WWO】Wall clearance offset. After entering the offset distance, select the wall and select the direction. Can only be used on walls in the wall layer created by Source.
[WWA] To find the central axis of the wall, select the two sides of the wall in the wall layer created by Source.
[WWF] To fill walls and columns, select the two sides of the wall in the wall layer created by Source or the columns in the column layer.
[ZZR] [ZZC] [ZZL] [ZZT] [ZZX] Create square columns, circular columns, L-shaped columns, T-shaped columns, and cross-shaped columns.
【A】Change the angle,
【S】Change size
【F】Change the filling status.
[ZZBZ] Select the axis in the dote layer created by Source to generate columns at the intersection of the axis.
[XXZZ] can convert closed polylines into columns and transfer them to the column layer created by Source.
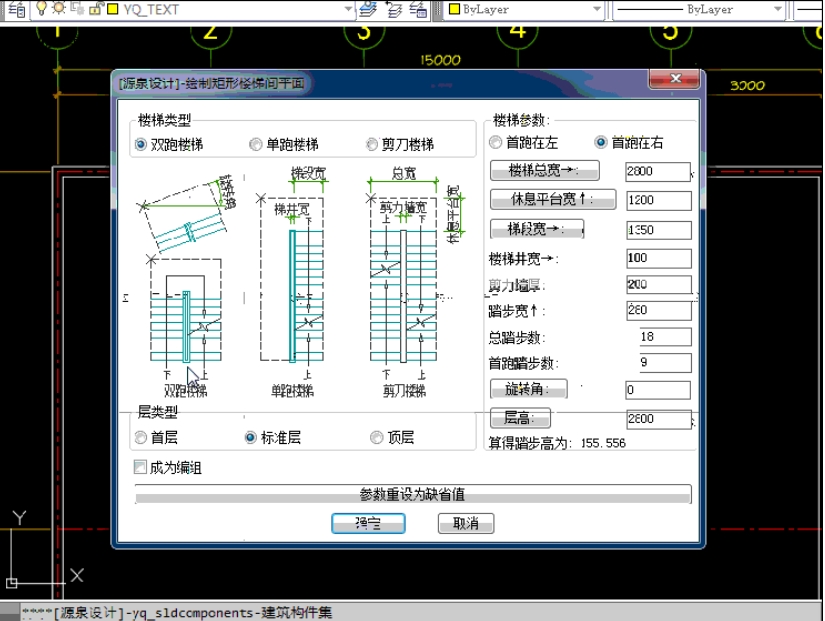
The above is the detailed content of How to bring up the source cad plug-in toolbar - a complete list of cad source plug-in shortcut keys. For more information, please follow other related articles on the PHP Chinese website!

Hot AI Tools

Undresser.AI Undress
AI-powered app for creating realistic nude photos

AI Clothes Remover
Online AI tool for removing clothes from photos.

Undress AI Tool
Undress images for free

Clothoff.io
AI clothes remover

AI Hentai Generator
Generate AI Hentai for free.

Hot Article

Hot Tools

Notepad++7.3.1
Easy-to-use and free code editor

SublimeText3 Chinese version
Chinese version, very easy to use

Zend Studio 13.0.1
Powerful PHP integrated development environment

Dreamweaver CS6
Visual web development tools

SublimeText3 Mac version
God-level code editing software (SublimeText3)

Hot Topics
 Keyboard shortcut for quickly merging cells in Word
Feb 18, 2024 pm 12:08 PM
Keyboard shortcut for quickly merging cells in Word
Feb 18, 2024 pm 12:08 PM
Word shortcut keys for merging cells When editing tables using Microsoft Word, we often need to merge cells in order to adjust the structure and layout of the table. Word provides several ways to merge cells, including using shortcut keys. This article will introduce the shortcut keys for merging cells in Word to help you operate tables more efficiently. In Word, you can use shortcut keys to merge cells. The following are some commonly used shortcut keys for merging cells: Ctrl+Shift+
 How to solve the problem that the NVIDIA graphics card screen recording shortcut key cannot be used?
Mar 13, 2024 pm 03:52 PM
How to solve the problem that the NVIDIA graphics card screen recording shortcut key cannot be used?
Mar 13, 2024 pm 03:52 PM
NVIDIA graphics cards have their own screen recording function. Users can directly use shortcut keys to record the desktop or game screen. However, some users reported that the shortcut keys cannot be used. So what is going on? Now, let this site give users a detailed introduction to the problem of the N-card screen recording shortcut key not responding. Analysis of the problem of NVIDIA screen recording shortcut key not responding Method 1, automatic recording 1. Automatic recording and instant replay mode. Players can regard it as automatic recording mode. First, open NVIDIA GeForce Experience. 2. After calling out the software menu with the Alt+Z key, click the Open button under Instant Replay to start recording, or use the Alt+Shift+F10 shortcut key to start recording.
 What is the shortcut key to shut down the computer? What is the shortcut key to shut down the computer?
Feb 22, 2024 pm 02:34 PM
What is the shortcut key to shut down the computer? What is the shortcut key to shut down the computer?
Feb 22, 2024 pm 02:34 PM
The shutdown shortcut key for Windows desktop computers is ALT+F4; the shutdown shortcut key for Windows laptops is Alt+Fn+F4; the shutdown shortcut key for Apple computers is Ctrl+Option+Power key. Analysis 1 If it is a Windows desktop computer, the shortcut key for shutting down is ALT+F4. After pressing the key, the shutdown interface will pop up. Simply press the Enter key to complete the shutdown. 2. If it is a Windows laptop, the shortcut key to shut down is Alt+Fn+F4, and then press the Enter key to complete the shutdown. 3. If it is an Apple computer, then the shutdown key is Ctrl+Option+Power key to complete the shutdown. Supplement: What are the computer shortcut keys? 1 The computer shortcut keys are: C
 How to use shortcut keys to take screenshots in Win8?
Mar 28, 2024 am 08:33 AM
How to use shortcut keys to take screenshots in Win8?
Mar 28, 2024 am 08:33 AM
How to use shortcut keys to take screenshots in Win8? In our daily use of computers, we often need to take screenshots of the content on the screen. For users of Windows 8 system, taking screenshots through shortcut keys is a convenient and efficient operation method. In this article, we will introduce several commonly used shortcut keys to take screenshots in Windows 8 system to help you take screenshots more quickly. The first method is to use the "Win key + PrintScreen key" key combination to perform full
 What is the shortcut key for renaming? What is the shortcut key for renaming?
Feb 22, 2024 pm 02:50 PM
What is the shortcut key for renaming? What is the shortcut key for renaming?
Feb 22, 2024 pm 02:50 PM
The shortcut key for renaming is F2. Analysis 1 The shortcut key for renaming is F2. 2 If you want to rename a file or folder, you can press F2 after selecting the file, modify it directly and press Enter. 3 Sometimes you can also use the mouse to select the file, right-click, select Rename, and press Enter after the modification is completed. 4 Shortcut keys refer to the special combination or sequence of keys on the keyboard to quickly complete a certain command, which can effectively improve work efficiency. Supplement: What are shortcut keys? 1 Shortcut keys, also called hot keys, refer to completing an operation through certain specific keys, key sequences or key combinations. You can use shortcut keys to do some work instead of the mouse. You can use keyboard shortcuts to open, close, and navigate the start menu, desktop, menus, and dialog boxes.
 Why doesn't Win11 show more options have shortcut keys? Details
Jan 31, 2024 pm 09:06 PM
Why doesn't Win11 show more options have shortcut keys? Details
Jan 31, 2024 pm 09:06 PM
The Show More Options function can help users quickly find the functions they want and allow users to quickly explore. So why does Win11 Show More Options have no shortcut keys? For details, users can check to see if their keyboard is locked. Let this website carefully introduce to users how to directly display more options in Win11. How to directly display more options in Win11 Method 1: 1. First, we must ensure that our keyboard can be used. 2. Confirm whether the keyboard is damaged or locked. (You can try typing it) 2. Then enter gpedit.msc during runtime and press Enter to open the group policy. 4. Then enter the file explorer under the list on the left. 6. Check
 Learn to copy and paste quickly
Feb 18, 2024 pm 03:25 PM
Learn to copy and paste quickly
Feb 18, 2024 pm 03:25 PM
How to use the copy-paste shortcut keys Copy-paste is an operation we often encounter when using computers every day. In order to improve work efficiency, it is very important to master the copy and paste shortcut keys. This article will introduce some commonly used copy and paste shortcut keys to help readers perform copy and paste operations more conveniently. Copy shortcut key: Ctrl+CCtrl+C is the shortcut key for copying. By holding down the Ctrl key and then pressing the C key, you can copy the selected text, files, pictures, etc. to the clipboard. To use this shortcut key,
 What are the shortcut keys for the win11 taskbar manager_What are the shortcut keys for the win11 taskbar manager
Mar 20, 2024 pm 09:11 PM
What are the shortcut keys for the win11 taskbar manager_What are the shortcut keys for the win11 taskbar manager
Mar 20, 2024 pm 09:11 PM
Recently, netizens find it very troublesome to find the taskbar manager. They asked the editor if there is a way to open the taskbar manager immediately. Of course, there is. So today, the editor will teach you the shortcut key tutorial to quickly open the win11 taskbar manager. I hope it can help. To all netizens. Method 1: Find the Ctrl+Shift+ESC shortcut key in Win11 system. 1. Press [Ctrl+Shift+ESC] to open the Task Manager. Method 2: Right-click the Start menu to open and find Task Manager. 1. Right-click the start menu to open: After right-clicking the start icon with the mouse, you can see a simplified version of the function list. Most of the commands here are related to the system, and "Task Manager" is also among them.





