Can the floor plan be drawn directly in architectural ppt?
php Editor Youzi Architecture ppt production process, direct drawing of the floor plan is a common practice. By using drawing tools in ppt software, you can easily and quickly draw building plans and display architectural design plans and layouts. This method is not only convenient and practical, but can also be modified and adjusted at any time as needed to improve production efficiency and display effects. When making architectural ppt, directly drawing the floor plan is an effective production method that can help the presenter clearly convey the ideas and structure of the architectural design.
1. First, we double-click to open the ppt software on the desktop and click to create a new presentation blank document.
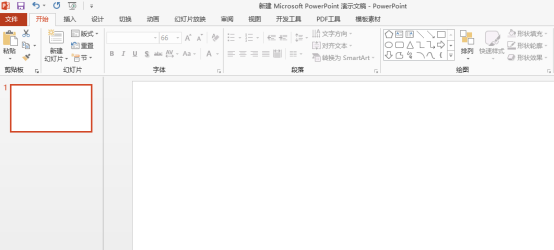
#2. We find Insert→Shape→Rectangle in the menu bar.
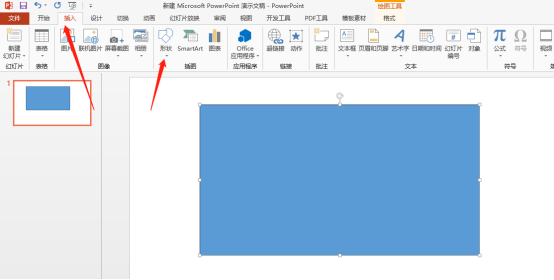
#3. After drawing the rectangle, double-click the graphic and modify the fill color type. Here we can modify it to white.
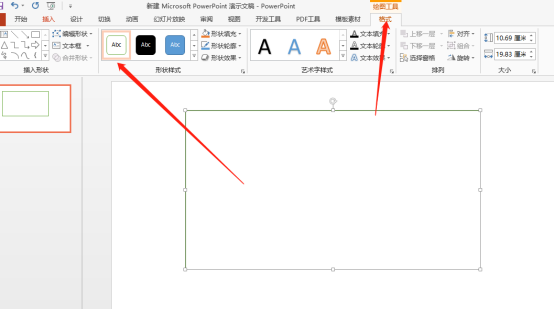
#4. Right-click the straight line option and insert some straight lines at will. This is drawn according to the requirements of the plan.
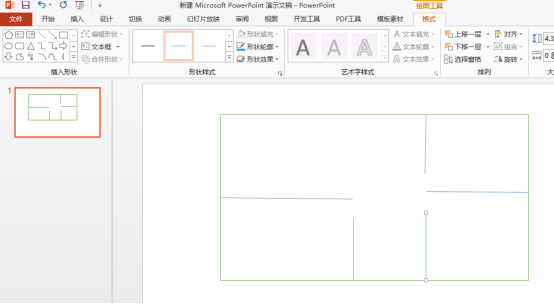
#5. Click the shaped text box in the upper left corner to draw the text box and enter the text.
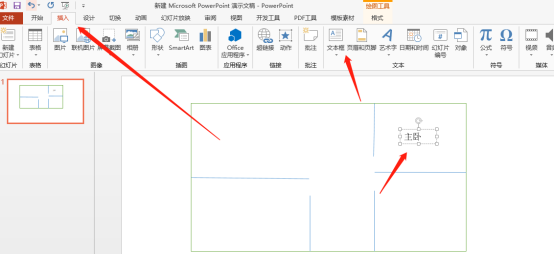
#6. Subsequently, we can modify the numbers and text in the text box and set the size. We can also set the fill color according to preferences or design requirements.
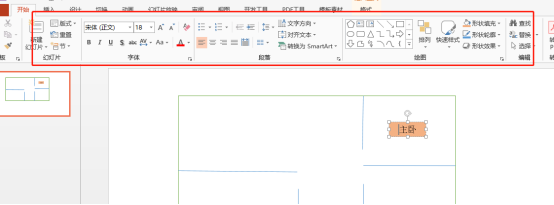
#7. You can choose to insert other graphics in the shape, draw doors, sofas, beds and other elements, and design display effects.
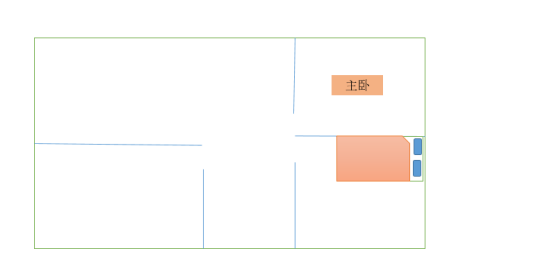
The above is the detailed content of Can the floor plan be drawn directly in architectural ppt?. For more information, please follow other related articles on the PHP Chinese website!

Hot AI Tools

Undresser.AI Undress
AI-powered app for creating realistic nude photos

AI Clothes Remover
Online AI tool for removing clothes from photos.

Undress AI Tool
Undress images for free

Clothoff.io
AI clothes remover

AI Hentai Generator
Generate AI Hentai for free.

Hot Article

Hot Tools

Notepad++7.3.1
Easy-to-use and free code editor

SublimeText3 Chinese version
Chinese version, very easy to use

Zend Studio 13.0.1
Powerful PHP integrated development environment

Dreamweaver CS6
Visual web development tools

SublimeText3 Mac version
God-level code editing software (SublimeText3)

Hot Topics
 1377
1377
 52
52
 What are the architectural drawing software?
Nov 06, 2023 pm 03:31 PM
What are the architectural drawing software?
Nov 06, 2023 pm 03:31 PM
Architectural drawing software includes AutoCAD, SketchUp, Revit, ArchiCAD, Rhino, 3ds Max, Vectorworks, etc. Detailed introduction: 1. AutoCAD: is an industry-standard architectural drawing software developed by AutoDesk, providing a wide range of drawing and design functions; 2. SketchUp: is a simple and easy-to-use 3D modeling software, suitable for architects, interior designers Professionals such as designers and landscape designers; 3. Revit, etc.
 Can the floor plan be drawn directly in architectural ppt?
Mar 20, 2024 am 08:43 AM
Can the floor plan be drawn directly in architectural ppt?
Mar 20, 2024 am 08:43 AM
ppt is widely used in many fields and work, especially in education, architecture, etc. When it comes to architectural ppt, we must first think of the presentation of some architectural drawings. If we do not use professional drawing software, can we directly draw a simple architectural plan? In fact, we can complete the operation here. Below, we will draw a relatively simple floor plan to give you an idea. I hope you can complete better floor plan drawings based on this idea. 1. First, we double-click to open the ppt software on the desktop and click to create a new presentation blank document. 2. We find Insert→Shape→Rectangle in the menu bar. 3. After drawing the rectangle, double-click the graphic and modify the fill color type. Here we can modify
 How to draw geometric shapes on a picture using Python
Aug 18, 2023 pm 01:02 PM
How to draw geometric shapes on a picture using Python
Aug 18, 2023 pm 01:02 PM
How to use Python to draw geometric shapes on pictures Introduction: Python, as a powerful programming language, can not only perform advanced technologies such as data processing and machine learning, but also perform image processing and graphics drawing. In image processing, it is often necessary to draw various geometric shapes on pictures. This article will introduce how to use Python to draw geometric shapes on pictures. 1. Environment preparation and library installation. Before starting, we first need to install several necessary libraries for Python, mainly including OpenCV.
 How to draw lines with arrows in OpenCV using Java?
Aug 20, 2023 pm 02:41 PM
How to draw lines with arrows in OpenCV using Java?
Aug 20, 2023 pm 02:41 PM
The org.opencv.imgproc package of the JavaOpenCV library contains a class called Imgproc that provides various methods to process input images. It provides a set of methods for drawing geometric shapes on images. To draw an arrowed line, you need to call the arrowedLine() method of this class. The method accepts the following parameters: a Mat object representing the image on which the line is to be drawn. A Point object representing two points between lines. drawn. A Scalar object representing the line color. (BGR) An integer representing the thickness of the line (default: 1). Example importorg.opencv.core.Core;importo
 How to draw a 3D geographic chart with Python
Sep 28, 2023 am 10:19 AM
How to draw a 3D geographic chart with Python
Sep 28, 2023 am 10:19 AM
Overview of how to draw 3D geographic charts with Python: Drawing 3D geographic charts can help us understand geographic data and spatial distribution more intuitively. Python, as a powerful and easy-to-use programming language, provides many libraries and tools for drawing various types of geographical charts. In this article, we will learn how to draw 3D geographic charts using the Python programming language and some popular libraries such as Matplotlib and Basemap. Environment preparation: Before starting, we need to make sure
 Learn to draw dendrograms and radar charts in Python in five minutes
Sep 27, 2023 pm 12:48 PM
Learn to draw dendrograms and radar charts in Python in five minutes
Sep 27, 2023 pm 12:48 PM
Learn to draw dendrograms and radar charts with Python in five minutes. In data visualization, dendrograms and radar charts are two commonly used chart forms. Treemaps are used to show hierarchical structures, while radar charts are used to compare data across multiple dimensions. This article will introduce how to draw these two charts using Python and provide specific code examples. 1. Drawing dendrograms There are multiple libraries in Python that can be used to draw dendrograms, such as matplotlib and graphviz. The following uses the matplotlib library as an example to demonstrate
 Can buildings be built in the wild in Mistlock Kingdom?
Mar 07, 2024 pm 08:28 PM
Can buildings be built in the wild in Mistlock Kingdom?
Mar 07, 2024 pm 08:28 PM
Players can collect different materials to build buildings when playing in the Mistlock Kingdom. Many players want to know whether to build buildings in the wild. Buildings cannot be built in the wild in the Mistlock Kingdom. They must be within the scope of the altar. . Can buildings be built in the wild in Mistlock Kingdom? Answer: No. 1. Buildings cannot be built in the wild areas of the Mist Lock Kingdom. 2. The building must be built within the scope of the altar. 3. Players can place the Spirit Fire Altar by themselves, but once they leave the range, they will not be able to construct buildings. 4. We can also directly dig a hole in the mountain as our home, so we don’t need to consume building materials. 5. There is a comfort mechanism in the buildings built by players themselves, that is to say, the better the interior, the higher the comfort. 6. High comfort will bring attribute bonuses to players, such as
 Learn to draw line charts, bar charts and pie charts with Python in three minutes
Sep 27, 2023 am 09:29 AM
Learn to draw line charts, bar charts and pie charts with Python in three minutes
Sep 27, 2023 am 09:29 AM
Learn to draw line charts, bar charts, and pie charts with Python in three minutes. Python is a very popular programming language that is widely used in data analysis and visualization. In this article, we will learn how to draw three common types of charts using Python: line charts, bar charts, and pie charts. I'll provide you with specific code examples to help you get started quickly. Line Chart A line chart is a type of chart that shows trend changes by connecting data points. In Python, we can use the matplotlib library to plot




