How to make ramp sprinkler pipe in Revit
Question: How to make a ramp sprinkler pipe in Revit? Introduction: The production of ramp sprinkler pipes in Revit requires specific steps. Mastering these steps is critical to creating an accurate and effective fire protection system. Guide: This article will introduce in detail the operation method of making ramp sprinkler pipes in Revit, including the steps of creating ramps, adding piping systems, setting sprinkler heads and labeling pipes. By reading this article, you can understand the complete process of making ramp sprinkler pipes and enhance your Revit modeling skills.
1. Create auxiliary lines:
We used the spiral channel model created last time and created 2 auxiliary lines to locate the center of the circle. Draw an arc to locate the position of the sprinkler main pipe. In addition, you can also draw an auxiliary line at the end of the branch pipe to facilitate positioning.
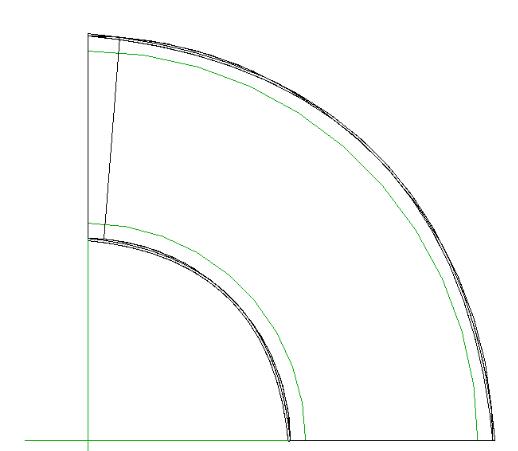
2. Create a spray branch pipe
and draw the branch pipe first on the fan line (pay attention to the elevation)
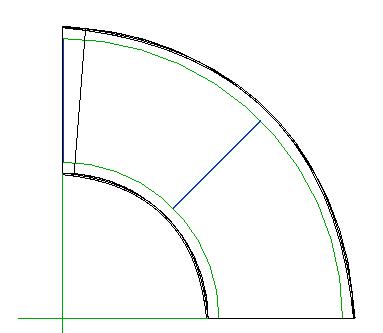
It is recommended to Adjust the top range of the view range to be higher to facilitate subsequent adjustments
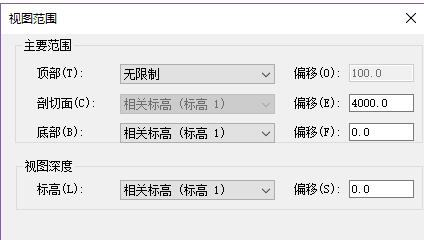
Then at the access position of the straight main pipe, first connect one end, and then increase the size of the elbow
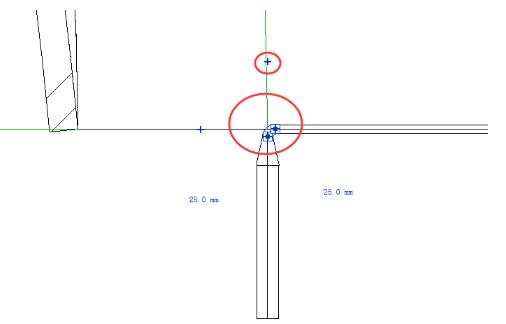
Then click the No. control to change the elbow into a tee
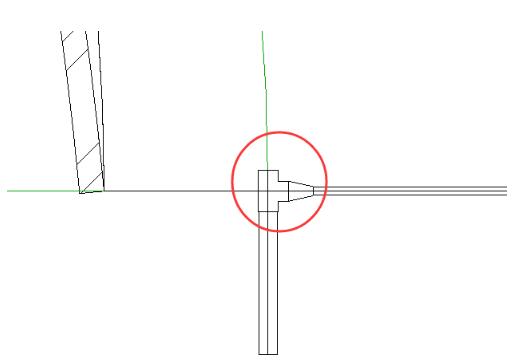
Also keep the pipe fittings in the middle branch pipe first, and then delete the excess pipe
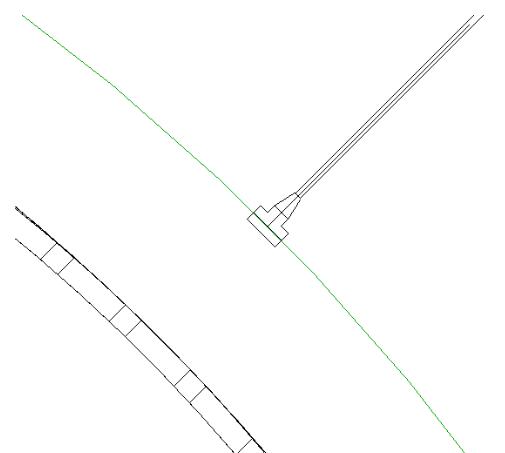
3. Connect the spiral main pipe:
Then the most critical time comes, create the spiral main pipe
The only thing that can be drawn in Revit is arc. And the pipe twisted in space is the [hose]
Of course drawing the hose directly cannot achieve the effect we expected, so we have the previous paving work
Now only You need to adjust the pipe diameter and use the [Hose] function to connect these pipes.

If you create the pipe fittings in advance, you can make the default connection arc closer
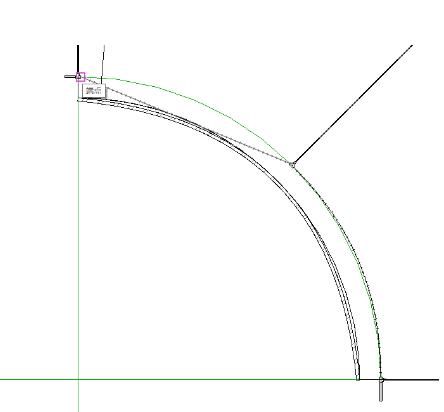
4. Hose control point adjustment:
When we view it in 3D, we will find that the arc is still somewhat incorrect.
You can drag the hose Control points to solve the problem
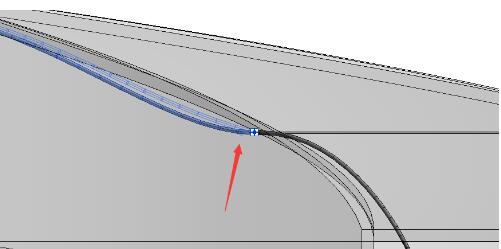
By default there will be control points at both ends, you can also insert vertices through the right-click option
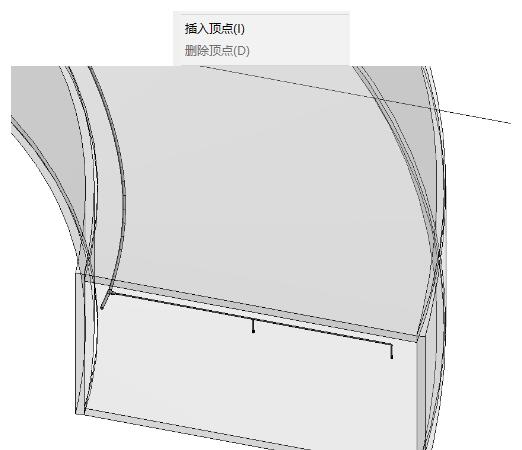
The above is the detailed content of How to make ramp sprinkler pipe in Revit. For more information, please follow other related articles on the PHP Chinese website!

Hot AI Tools

Undresser.AI Undress
AI-powered app for creating realistic nude photos

AI Clothes Remover
Online AI tool for removing clothes from photos.

Undress AI Tool
Undress images for free

Clothoff.io
AI clothes remover

AI Hentai Generator
Generate AI Hentai for free.

Hot Article

Hot Tools

Notepad++7.3.1
Easy-to-use and free code editor

SublimeText3 Chinese version
Chinese version, very easy to use

Zend Studio 13.0.1
Powerful PHP integrated development environment

Dreamweaver CS6
Visual web development tools

SublimeText3 Mac version
God-level code editing software (SublimeText3)

Hot Topics
 how to unlink rockstar account from steam
Mar 11, 2025 pm 07:39 PM
how to unlink rockstar account from steam
Mar 11, 2025 pm 07:39 PM
This article explains how to unlink a Rockstar Games Social Club account from Steam. The process involves using the Rockstar Games Launcher to manage linked accounts, removing the Steam connection without impacting game progress or future Steam purc
![[PROVEN] Steam Error e87 Fix: Get Gaming Again in Minutes!](https://img.php.cn/upload/article/202503/18/2025031817560457401.jpg?x-oss-process=image/resize,m_fill,h_207,w_330) [PROVEN] Steam Error e87 Fix: Get Gaming Again in Minutes!
Mar 18, 2025 pm 05:56 PM
[PROVEN] Steam Error e87 Fix: Get Gaming Again in Minutes!
Mar 18, 2025 pm 05:56 PM
Article discusses causes of Steam Error e87, including network issues, security software, server problems, outdated clients, and corrupted files. Offers prevention and solution strategies.[159 characters]
 why is steam downloading so slow
Mar 11, 2025 pm 07:36 PM
why is steam downloading so slow
Mar 11, 2025 pm 07:36 PM
Slow Steam downloads stem from various factors: network congestion (home or ISP), Steam/game server issues, limited bandwidth, high latency, and computer hardware limitations. Troubleshooting involves checking internet speed, optimizing Steam settin
 Steam Error e87: What It Is & How to Fix It
Mar 18, 2025 pm 05:51 PM
Steam Error e87: What It Is & How to Fix It
Mar 18, 2025 pm 05:51 PM
Steam Error e87 occurs during Steam client updates or launches due to connection issues. Fix it by restarting devices, checking server status, changing DNS, disabling security software, clearing cache, or reinstalling Steam.
 Easy Fix: Steam Error e87 Explained & Solved
Mar 18, 2025 pm 05:53 PM
Easy Fix: Steam Error e87 Explained & Solved
Mar 18, 2025 pm 05:53 PM
Steam Error e87, caused by connectivity issues, can be fixed without reinstalling by restarting, checking internet, and clearing cache. Adjusting Steam settings helps prevent future occurrences.
 Steam Error e87: Why It Happens & 5 Ways to Fix It
Mar 18, 2025 pm 05:55 PM
Steam Error e87: Why It Happens & 5 Ways to Fix It
Mar 18, 2025 pm 05:55 PM
Steam Error e87 disrupts gaming on Steam due to connectivity issues. The article discusses causes like unstable internet and server overload, and offers fixes like restarting Steam and checking for updates.
 how to add page numbers in google docs
Mar 14, 2025 pm 02:57 PM
how to add page numbers in google docs
Mar 14, 2025 pm 02:57 PM
The article details how to add, customize, start from a specific page, and remove page numbers in Google Docs using step-by-step instructions.
 How to Fix Steam Error Code e87: The ULTIMATE Guide
Mar 18, 2025 pm 05:51 PM
How to Fix Steam Error Code e87: The ULTIMATE Guide
Mar 18, 2025 pm 05:51 PM
Article discusses fixing Steam Error Code e87, caused by network issues, corrupt files, or client problems. Provides troubleshooting steps and prevention tips.






