
The top layout drawing in AutoCAD2016 is an essential drawing in architectural design, but you may encounter some problems during production. PHP editor Zimo will introduce in detail the specific methods of making top layout drawings in AutoCAD 2016 to help everyone solve these problems. Please continue reading the text to learn the specific steps and master the techniques for making top floor layout drawings.
The picture below is the layout of the study room. A lamp is enough here.
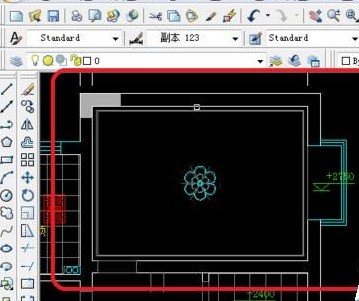
This is the bathroom, with aluminum gusset ceilings and lights.
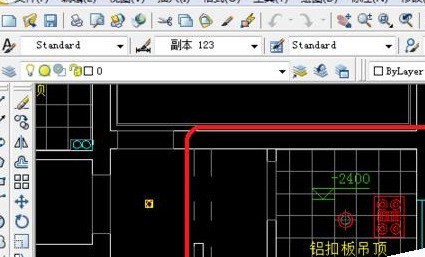
Then this is the ceiling picture of the kitchen, which is similar to the bathroom.
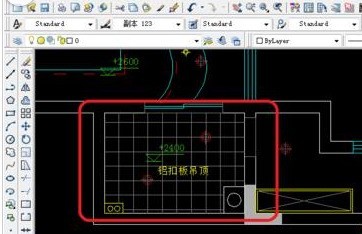
Then enter the child's room and decorate it. There are chandeliers and plaster lines here.
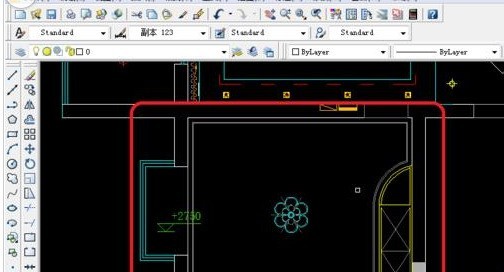
The content of the drawings in the previous two articles is as follows, which completes the ceiling layout of each room.
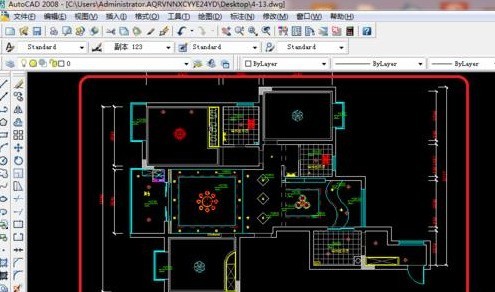
The last step is to create the following frame, marked as a top layout drawing.
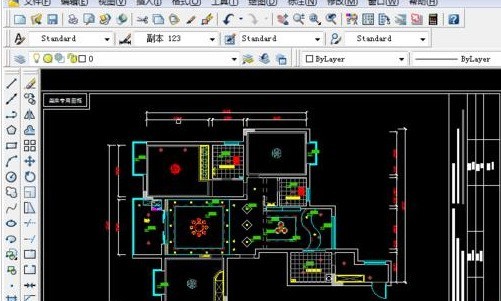
The above is the detailed content of Specific method of making top layout drawing in AutoCAD2016. For more information, please follow other related articles on the PHP Chinese website!
 Ouyi trading platform app
Ouyi trading platform app
 Python online playback function implementation method
Python online playback function implementation method
 What does data encryption storage include?
What does data encryption storage include?
 The role of validate function
The role of validate function
 Solid state drive data recovery
Solid state drive data recovery
 What is the difference between webstorm and idea?
What is the difference between webstorm and idea?
 Second-level domain name query method
Second-level domain name query method
 What is the transfer limit of Alipay?
What is the transfer limit of Alipay?
 What should I do if eDonkey Search cannot connect to the server?
What should I do if eDonkey Search cannot connect to the server?




